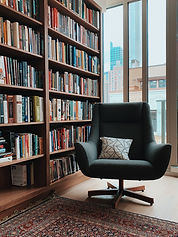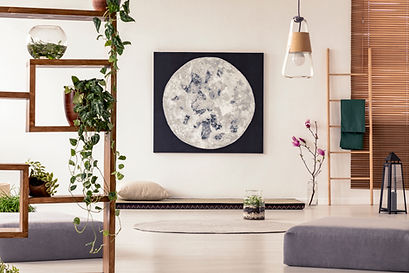Viewhomeee.com
Property Details
Property Type
Bedrooms
3
Bathrooms
3
RESIDENTIAL + PENTHOUSE
Size
Floors
2442-5610 Sq.ft
15
Property Description



AASHRAY SKYVUE
SPECIFICATIONS
Flooring
• Italian marble / vitrified slab flooring in the drawing. living. dining. kitchen and all passages
• Vitrified tiles in all bedrooms & store areas • Anti skid rustic tile flooring for deck
Kitchen
• Platform-mirror polished granite with S.S. Sink
Ceramic tile dado up to the lintel level on the walls above platform
D.P. Kota stone shelves in the store room with glazed tiles dado up to lintel level
Bathrooms
Vitrified / ceramic / glazed tiles dado up to the lintel level
• Granite / composite marble basin counters and wash basins
• Door frame polished stone or granite
Doors & Windows
• Main entrance door - fire resistant door with handles
• Other bedrooms flush doors without fitting & fixtures
• Door frame teakor equivalent • Windows sill &jams polished stone or granite • Windows aluminum sections
Plumbing Work C.PV.C. / U.PV.C. Water supply pipes & PVC pipes for soil, waste & drainage systems Plumbing fittings Jaquar or equivalent • Sanitary ware Duravit or equivalent
Wash Area
• Anti-skid flooring with dado of ceramic / glazed tiles up to sill level
• Provision for washing machine with electric and plumbing point
- Electrical
3 phase concealed copper wiring with adequate numbers of points in all rooms •Branded modular switches
• Provision for DTH and internet points • Provision for ELCB, MCB distribution box
External & Internal Finishes
• External double coat mala plaster with texture paint
• Internal single coat mala plaster with putty finish
Air Conditioner
• Split AC in drawing room and all bedrooms
SALIENT FEATURES
• Well landscaped garden with well designed seat Out area
• Main gate with security cabin & automated boom barrier
•Secured foyer entry with access card •Bore well for 24 hours water supply with softener plant
• Allottedmechanical stack car parking in basement
·DTH connection to each flat
Intercom facility and video door phone
•CCTV camera surveillance for all common area • Adani PNG gas connection in kitchen
• Generator for lift / water supply & common lightings
•Solar panel at roof-top generates clean energy for common utility energy consumption


Property Location

Contact Developer
SHARANYA buildspace LLP





